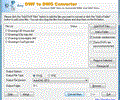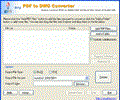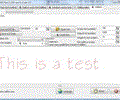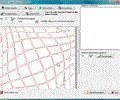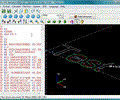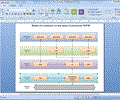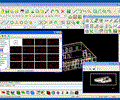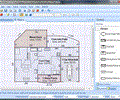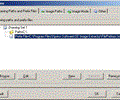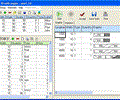| DWF to DWG Converter allows you to convert DWF files to DWG and DXF, you can recover DWF entities to corresponding DWG entities easily. Key Features: 1.Supports all DWF entity types exported by AutoCAD, | |
Rating
 3
3 |
Downloads : 1530 |
 Rate This Program |
Rate This Program |
 Report error
Report error |
|
| Hits | 1530 |
| Version | 2005.5.5 |
| Date | 24/07/2014 09:40:00 |
| License | Shareware |
| It is a batch converter that allows you to batch convert your PDF files to usable and editable AutoCAD DWG or DXF files, so you can recover the entities in PDF to corresponding DWG entities easily. Key | |
Rating

|
Downloads : 424 |
 Rate This Program |
Rate This Program |
 Report error
Report error |
|
| Hits | 424 |
| Version | 9.5 |
| Date | 14/05/2008 |
| License | Shareware |
3 .
LiteCAD
| LiteCAD program lets even the most novice computer user design like a pro. Use the interactive tutorials and start creating. Create impressive 2D sketches and precision technical drawings in a flash--and | |
Rating

|
Downloads : 372 |
 Rate This Program |
Rate This Program |
 Report error
Report error |
|
| Hits | 372 |
| Version | 1.0 |
| Date | 10/08/2007 |
| License | Freeware |
| Free 3D CAD Program with Instant Pricing and Instant Online Ordering. Now you can design custom parts, select a wide range of machines and materials then simply click to order your custom parts online. | |
Rating

|
Downloads : 292 |
 Rate This Program |
Rate This Program |
 Report error
Report error |
|
| Hits | 292 |
| Version | 1.52 |
| Date | 29/01/2008 |
| License | Freeware |
| Create a text in any installed true type font or a single line font and save the result as dxf file or G-Code file. So you can plot the font to use it for engravings with your NC machine etc. You only | |
Rating

|
Downloads : 276 |
 Rate This Program |
Rate This Program |
 Report error
Report error |
|
| Hits | 276 |
| Version | 3.1 |
| Date | 03/12/2010 |
| License | Demo |
| Convert CAD drawings from paper sheets or pictures into digital DXF files for editing in your CAD application. Scan a drawing or open a picture from your hard disk. The program recognizes the lines and | |
Rating

|
Downloads : 270 |
 Rate This Program |
Rate This Program |
 Report error
Report error |
|
| Hits | 270 |
| Version | 2.0 |
| Date | 12/11/2010 |
| License | Demo |
| Let this program draw the tool path of any G-Code program on the screen. This program will help you write NC code programs or to learn how to write NC programs or event to debug such programs. Our software | |
Rating

|
Downloads : 264 |
 Rate This Program |
Rate This Program |
 Report error
Report error |
|
| Hits | 264 |
| Version | 1.0 |
| Date | 07/04/2008 |
| License | Demo |
8 .
DiagramStudio
| A picture is worth a thousand words. A clear, self-explanatory, striking picture - whether it's a flowchart, diagram, illustration or technical drawing - may be worth a new contract, extra sales channels, | |
Rating

|
Downloads : 250 |
 Rate This Program |
Rate This Program |
 Report error
Report error |
|
| Hits | 250 |
| Version | 5.7 |
| Date | 29/11/2010 |
| License | Shareware |
9 .
AcceliCAD 2010
| AcceliCAD is the new standard for low-cost CAD software that offers DWG compatibility and an AutoCAD-like command set and interface. Anyone who has used AutoCAD can easily learn to use AcceliCAD in | |
Rating

|
Downloads : 246 |
 Rate This Program |
Rate This Program |
 Report error
Report error |
|
| Hits | 246 |
| Version | 6.6 |
| Date | 06/05/2009 |
| License | Shareware |
| RapidSketch is the fastest and easiest to learn software for creating accurate floor plan layouts. Built for appraisers, insurance inspectors, flooring installers and anyone who needs to calculate the | |
Rating

|
Downloads : 244 |
 Rate This Program |
Rate This Program |
 Report error
Report error |
|
| Hits | 244 |
| Version | 2.3 |
| Date | 13/03/2007 |
| License | Shareware |
11 .
SE Image Extractor
| SolidEdge Automation Tool that easily extracts 2D and 3D drawings into different image formats (bmp, jpg, etc.) for easy integration with 3rd party software. Integrate SolidEdge drawings with your catalogs, | |
Rating

|
Downloads : 242 |
 Rate This Program |
Rate This Program |
 Report error
Report error |
|
| Hits | 242 |
| Version | 3.15.52 |
| Date | 18/04/2008 |
| License | Shareware |
12 .
Real Cut 1D
| Real Cut 1D is a computer program used for obtaining optimal cutting designs of one dimensional pieces which may have angles different of 90 degrees at both extremities. Real Cut 1D can be used for cutting | |
Rating

|
Downloads : 238 |
 Rate This Program |
Rate This Program |
 Report error
Report error |
|
| Hits | 238 |
| Version | 7.9 |
| Date | 28/12/2009 |
| License | Shareware |

